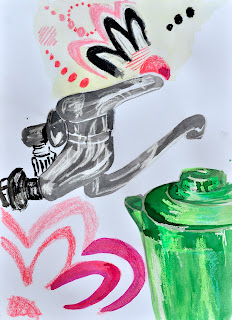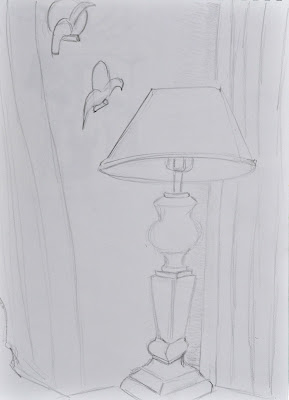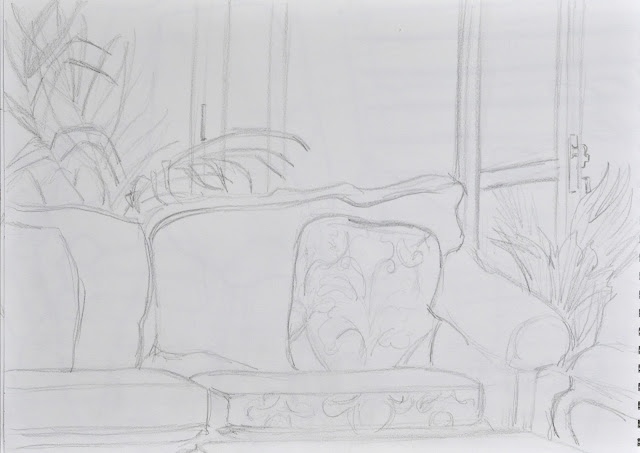 |
| Fig. 1. Architextures Urbaines (2010). Ginette Daleu. |
I decided to use the thickest paper I have to ensure that I could use collage. As it turned out, this paper stock proved to be awful: it expands radically when paint is applied and contracts noticably with glue. I was not to know this until I was almost finished my first section.
I did not fancy working too small, as I wanted to explore the surfaces of my subjects, so I divided the A2 sheet into two landscape-formatted sections. I drew the same interior corner from two slightly different angles. I drew the green chair scene whilst sitting on a mattress on the floor, and the blue scene was drawn from the corner of my bed. The slight difference in viewpoint particularly altered the appearance of the wing-backed chair.
 |
| Initial sketch |
Running with the ideas of Ginette Daleu, I decided to try to emulate varying textures in this diptych. I would have enjoyed incorporating even more found textures, but as I do not have canvas to work with, and was trying to stay with drawing related media, I decided rather to suggest textures through rubbings. As the scene has very rough crude bars on the windows, I wanted to create paper to emulate them. I used watercolor black crayons with a wash of brown ink to create an intense dark brown which was definitely textural in appearance. I used this paper to create the window frames, bars, and the wooden structure of the chair legs. I created a different rubbing using a straw mat to create circular patterns to adhere to the wing-backed chair upholstery. I used brown crayon with an ink wash to create this effect. Once the chair was stuck in place, I used oil pastels to suggest the shadows and light falling on the chair, and to emphasize its form. I also used oil pastels for the curtains behind the chair.
 |
| Sketchbook textural experiments. |
I found the floor quite hard to regulate the color. This time around, I used white wall paint to add into the watercolor paints. Although the paint mixedd all right, in this hot, dry climate, the paint dries very quickly, making it hard to blend shades to create smooth transitions in hue and tone.
I enjoyed painting the cupboard. For this surface, I used watercolor crayons which I then blended with Bombay inks. The surface was easy to control with a paintbrush and created a rich, shiny mahogany which emulated the cupboard well.
For the basket, I used two different crayon rubbings covered with differing washes of watercolor. I did not want to overstate the basket, so left out a lot of the details of the weave work.
I experimented with applying glued paper towel in my sketchbook. I tried to add color to the paper towel but for the most part the results just looked messy. In the end, I found that the plain paper towel applied with lots of glue made an interesting drape effect. It does not really look like a quilt, but rather like a crocheted shawl. I really like the way the color of the chair shows through the applied paper towel, so left it the way it was.
 |
| Lower section of Quiet Closet Diptych. |
 |
| Sketchbook experiments #2 |
I tried to unify the diptych slightly by doing similar window treatments, the same colors in the curtains, and the same technique of painting in the cupboard. Obviously, the actual subject matter also serves to unify the two artworks. I also suggested a drape hanging over the chair in the top picture, but I tried to understate it by just creating it from a papercut. This helps to provide a center of interest in the lower section. This helps to balance the artwork as the yellows and oranges in the top panel tend to draw your attention due to their stark contrast with the blue of the the rest of the artwork. So, I think having more textural appeal in the bottom section helps to unify it further.
 |
| Upper section of Quiet Closet Diptych |
 |
| Quiet Closet Diptych |
Works Cited
Daleu, G., 2010. Achitextures Urbaines (2010). [Art].
Lecaille, E., 2014. Ginette Daleu, Une Artiste Au Feu Sacre. Intense Art Magazine (IAM), Autumn/Winter(#01), pp. 38, 39.


















